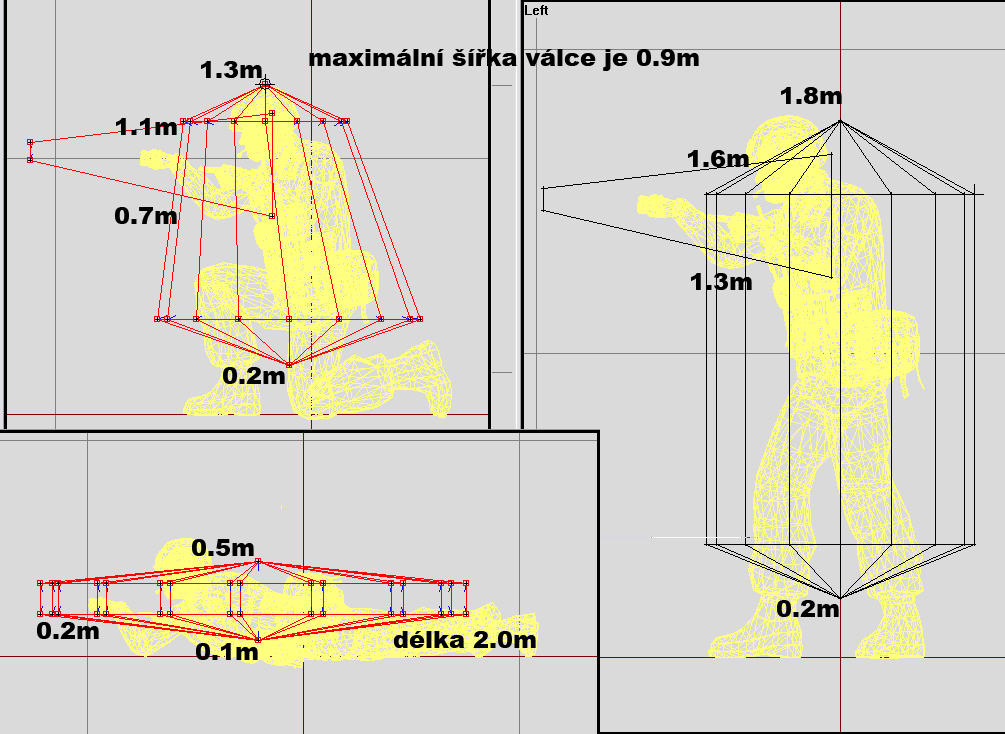Soldier model proportions
Category: ArmA 2: Editing
Think and compare:
- rooms sizes
- rooms layout (logical ground-plan)
- doors width and height, door must have space for opening
- windows width and height, altitude of windows-sill (depends on type)
- ceiling height, stairs height
- width of corridors, stairs
- railing height, altitude of door's handle, power switches and sockets
- dwarf walls between 50 to 90 cm are crossable by step over special move
- max. cylinder width is 0.9m

